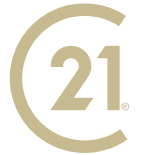Michael Dolzhykov
Broker
Property ID:
City:
Price Range:
Unit Size:
ND001278
Toronto
$849,900 to $2,999,009
572 - 1987 sq ft Sq Ft
Total Units:
Stories:
Completion:
Maintenance Fee:
369
17
2024
$0.64 per sq ft
Queen St View Looking South
General
Suite
Kitchens
Bathrooms
|
Address:
Community:
1555 Queen Street E
Queen West
City:
Postal Code:
Toronto
M4L 1E6
Area:
Province:
ON
All information displayed is believed to be accurate but is not guaranteed and should be independently verified. No warranties or representations are made of any kind.


The data analysis in this website is based on current and historical data and trends available from various local and national real estate bodies and authorities. It is intended to simplify the understanding and analysis of the real estate market data at a local level, for the purpose of comparing local market trends and property types, in order to help users approach their life's most important investment decision with greater confidence.
Please note that the analysis represented here can only be as accurate as the data available to public, and that it may not represent the the actual market situation. We strongly recommend consulting with your REALTOR® when time has come to make your home buying/selling decision. By continuing to view the data and information provided on this website, you acknowledge that you have read and agreed with the Terms and Conditions.
This website is not intended to replace professional real estate, financial, investment or legal advice. Though it has endeavored to provide the most accurate and timely information available, some of this information is complex and subject to rapid change. As a visitor to this website, you acknowledge and agree that any reliance on, or use of any information available on this website shall be entirely at your own risk.
This website may only be used by consumers that have a bona fide interest in the purchase, sale, or lease of real estate of the type being offered via the website.
All information displayed is believed to be accurate but is not guaranteed and should be independently verified. No warranties or representations are made of any kind.
The trademarks REALTOR®, REALTORS® and the REALTOR® logo are controlled by The Canadian Real Estate Association (CREA) and identify real estate professionals who are members of CREA. The trademarks MLS®, Multiple Listing Service® and the associated logos are owned by The Canadian Real Estate Association (CREA) and identify the quality of services provided by real estate professionals who are members of CREA.
NOTE: The MLS benchmark price is to track price trends and consumers should be careful not to misinterpret index figures as actual prices. Benchmark properties are considered average properties in a given community and do not reflect any one particular property. Listings here do not represent all Toronto MLS® listings.
Properties Last Update UTC Time: 2025-01-02 18:41
Real Estate Boards regulate access to restricted information available in MLS®. You must have a verified account in order to access the full extent of such information. Once signed in you can:
