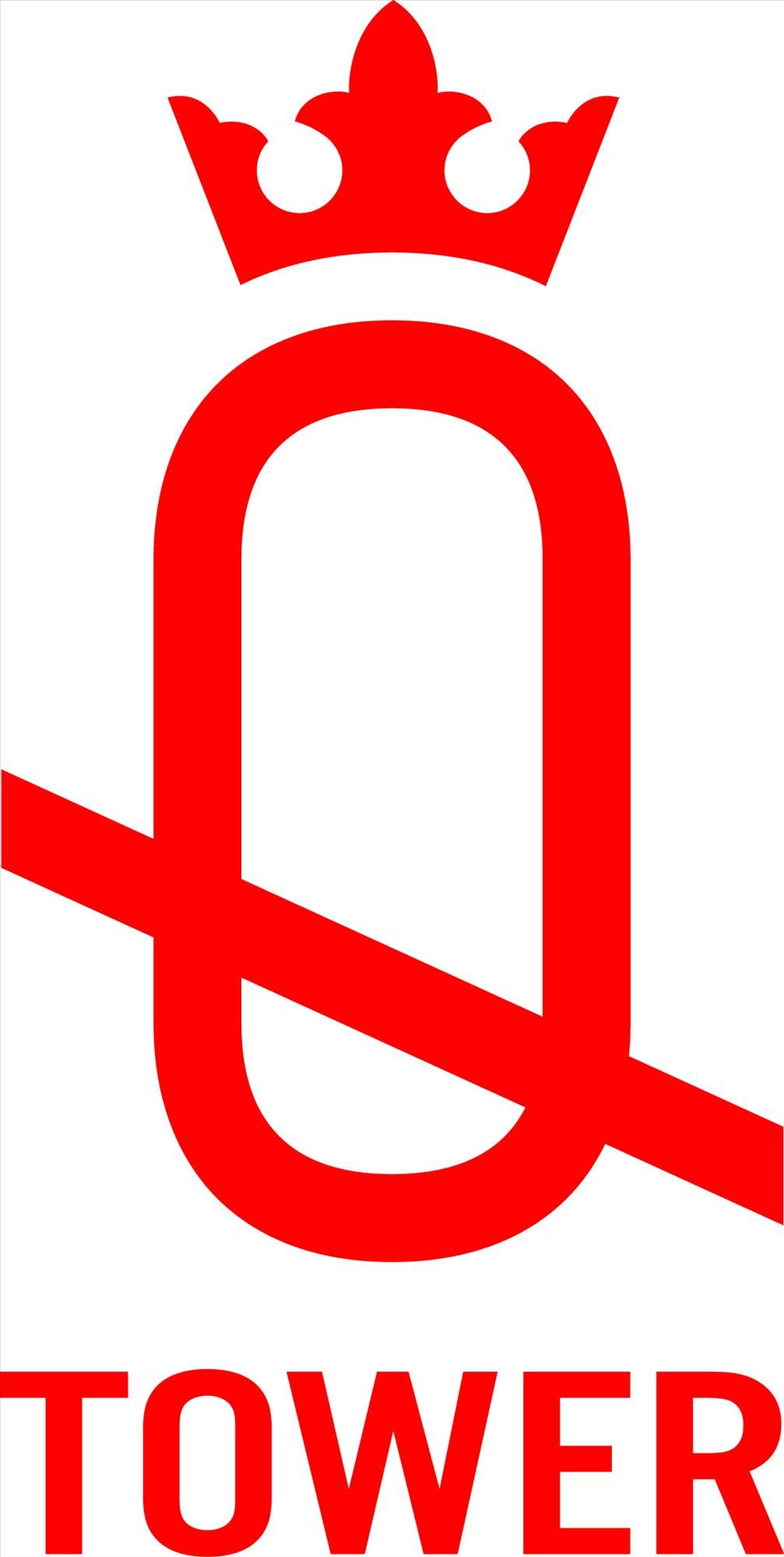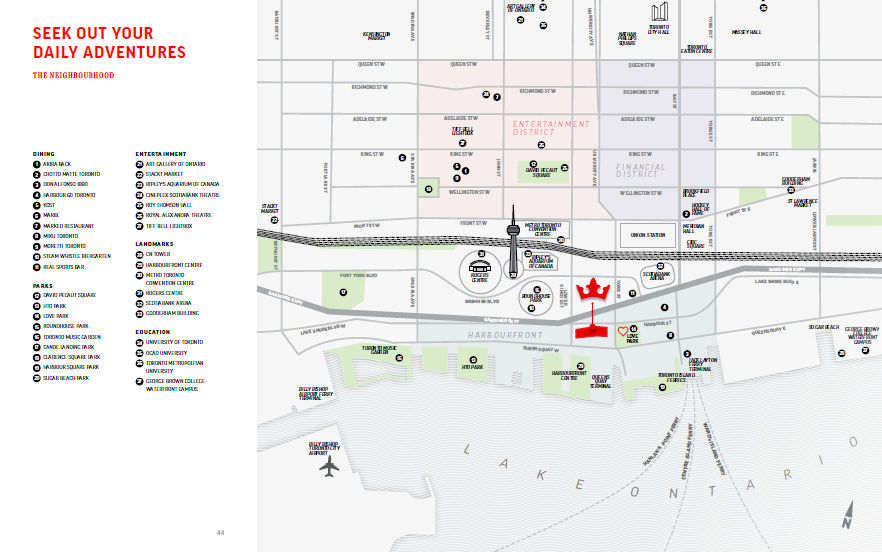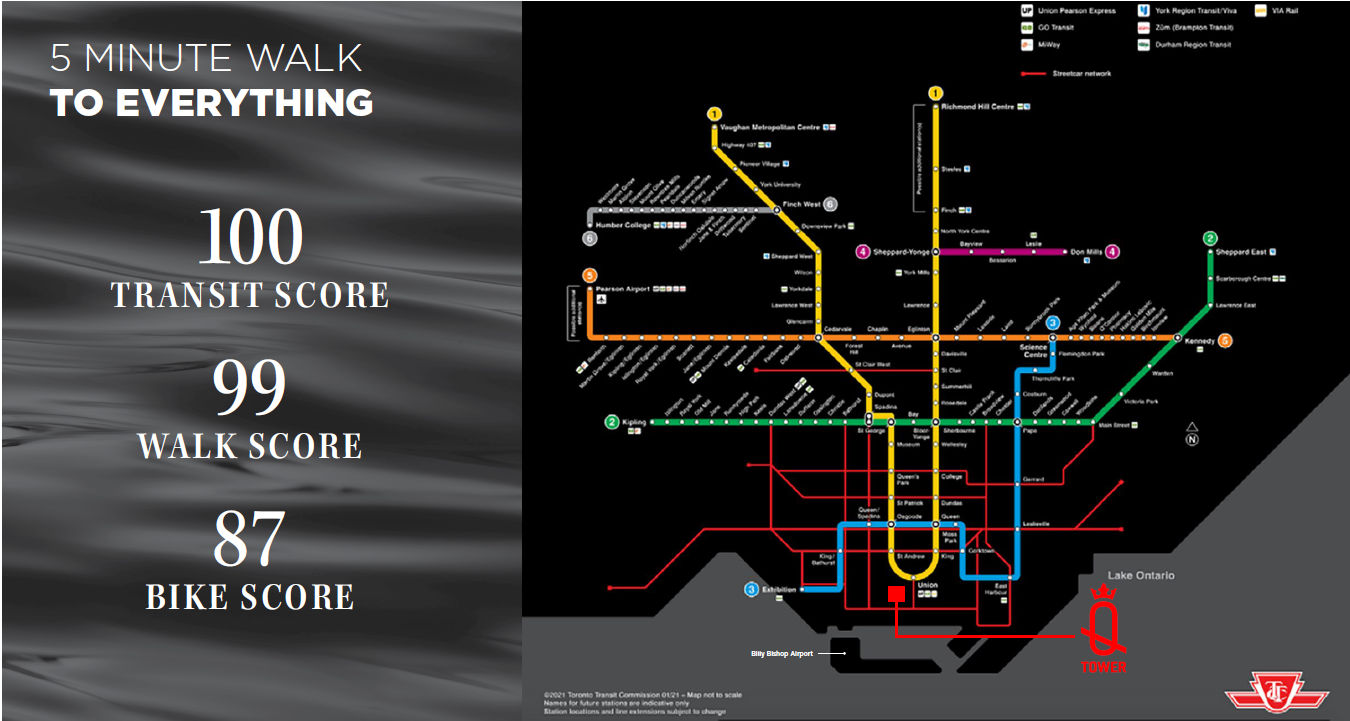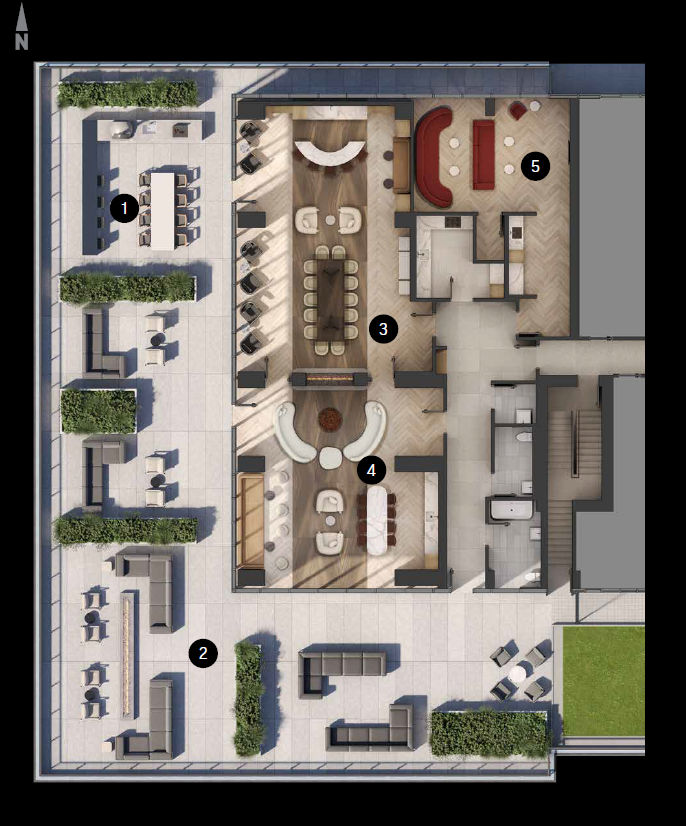
BEHOLD THE RISING OF A NEW ICONIC PRESENCE IN
THE HEART OF DOWNTOWN TORONTO, WHERE VIVID CITY SKYLINES
AND WATERFRONT HORIZONS RULE.
THE BUILDING

Announcing the epitome of modern elegance at Q Tower, a 60-storey skyscraper that
combines rebellious flair and classic sophistication. A majestic expression in contemporary architecture,
the refined tower rises catching sunlight from the south and reflecting a prism of city lights
from the north. With a dark-coloured exterior palette and zigzag balconies,
the design exudes drama and dynamic movement.
In sync with the uniquely urban and natural surroundings, Q Tower will feature
an onsite public park connecting residents via pedestrian routes and bicycle paths linking
Toronto’s waterfront.
HIGHLIGHTS
- 60 Stories
- 900 Suites - all with outdoor space
- 27,000+ sq ft of world-class amenities across 3 floors
- 24-hour concierge
- Port Cochere covered arrival
- 9' ceilings
- Iconic world-class artwork throughout
- Building completion 2030
- Floors 7 - 60
- Perfectly positioned to provide distance and views from all suites
- Perfectly positioned to provide water views from all southern exposed suites
THE LOCATION

THE CONVENIENCE

THE AMENITIES
Second Floor
Indoor amenity space featuring indoor/outdoor fitness featuring cardio equipment by Freemotion Fitness, free weights area, exercise multi-purpose room and massage room. A Wi-Fi co-working space with meeting rooms, James Bond inspired games rooms, outdoor lounge with ping pong and foosball.
- Cardio and Weights
- Outdoor Fit Zone
- Yoga and Stretch Studio
- Massage Room
- Outdoor Social Lounge
- Co-Working Space
- Games Room
| 
|
Third Floor
Residents' lounge with private dining with catering kitchen and social lounge. Access to outdoor dining terrace and lounge with BBQ and pizza oven. Second floor also features a luxurious theatre room.

| - Outdoor Dining Terrace
- Outdoor Lounge
- Private Dining
- Q Lounge
- Theatre Room
|
Sixth Floor
View lounge, kids' zone, kids' outdoor playground, outdoor dining terrace with BBQ and pizza oven. Full size rooftop pickleball court.
- View Lounge
- Outdoor Dining Terrace
- Outdoor Lounge
- Pickleball Court
- Kids' Zone
- Kids' Outdoor Playground
| 
|
THE (EXTENDED) DEPOSIT STRUCTURE
$10k on Signing
Balance to 5% in 30 days
2.5% in 90 200 days
2.5% in 180 400 days
2.5% in 360 800 days
2.5% in 540 1200 days
5% on Occupancy
DEVELOPMENT CHARGES CAPPED*
Studio, One Bedroom & One + Den Suites – $15,500 plus HST
Two Bedroom, Two + Den & Three Bedroom Suites – $17,500 plus HST
$0 ASSIGNMENT FEE*
(Excluding Legal Fees)
RIGHT TO LEASE DURING INTERIM OCCUPANCY*
*All incentives, prices, sizes and specifications are subject to change without notice. Please speak to a sales representative for details. E. & O. E. October 2023.